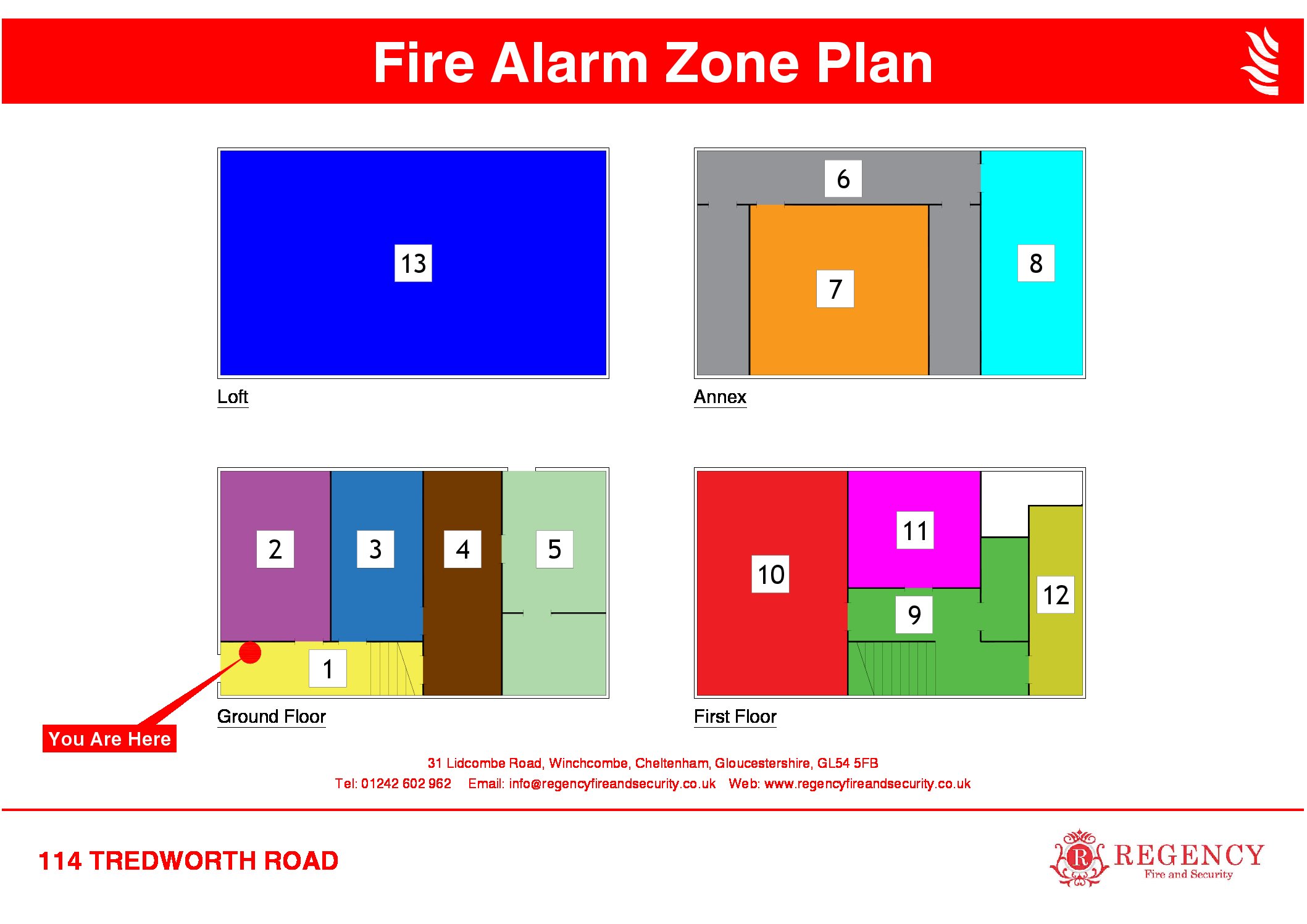What is a Fire Alarm Zone Plan?
A Fire Alarm Zone Plan shows the layout of the building and should clearly highlight the separate fire alarm zones to help evacuations in an emergency situation.
The plan should also include:
- Building levels
- Escape routes and final exits (exits that open out into a place of safety, such as the car park or school field)
- Circulation areas (corridors, stairs, lifts etc)
- A “You are here” sign so that visitors and employees can map out their exit route
It is critical that your Fire Alarm Zone Plan corresponds to the orientation of the building. So, if there is a fire exit door to your immediate right, it should also be to the immediate right of the “you are here” sign on the plan.
Zone plans can also include additional information such as:
- Whether the fire alarm system is monitored
- The telephone number for the alarm receiving centre
But it is critical that they don’t become cluttered, otherwise, their original purpose is compromised. It has to be quick, easy and clear for all staff and visitors to evacuate in the case of a fire safety drill, or a real fire emergency.
Do I need a fire alarm zone plan?
Yes you do!
If the local fire service visited your property for an inspection and you didn’t have a fire alarm zone plan located on or near your fire alarm control and repeater panels, you’d be flagged up for neglecting fire safety standards.
This would be considered a non-conformance against BS 5839-1:2013 – Code of practice for design, installation, commissioning and maintenance of fire alarm systems in non-domestic premises.
In addition to aiding the evacuation of staff and visitors in a fire, it helps the emergency services to quickly identify the origin of the alarm, and therefore where the fire started and the direction it’s most likely to spread.
This information is absolutely, categorically critical in a fire. It saves lives.

